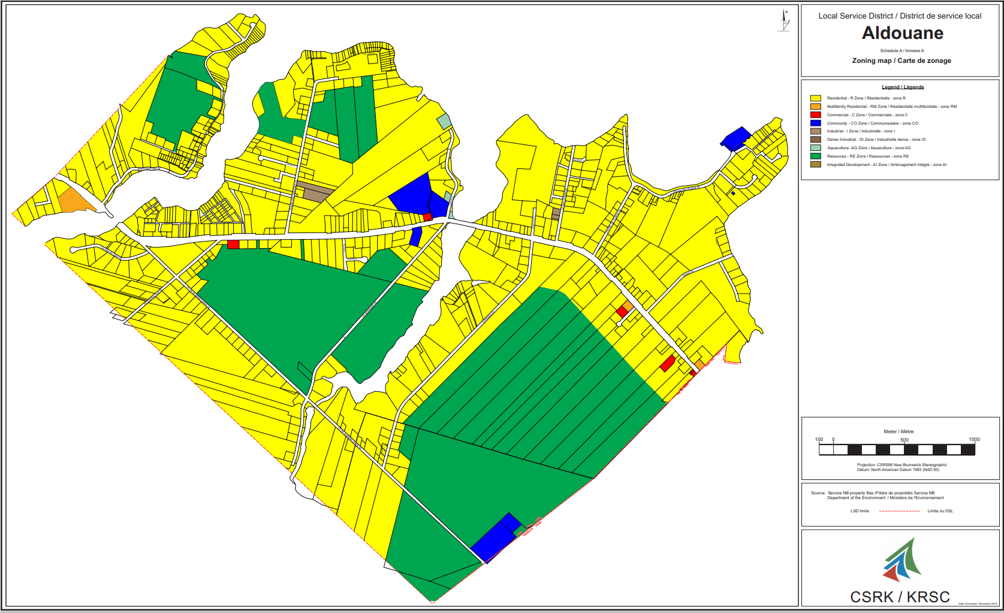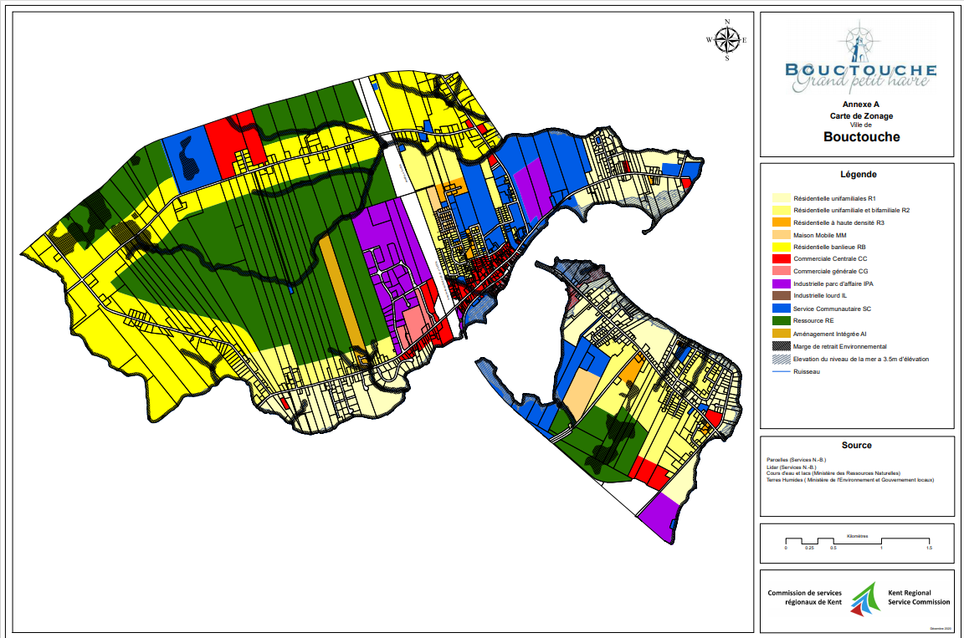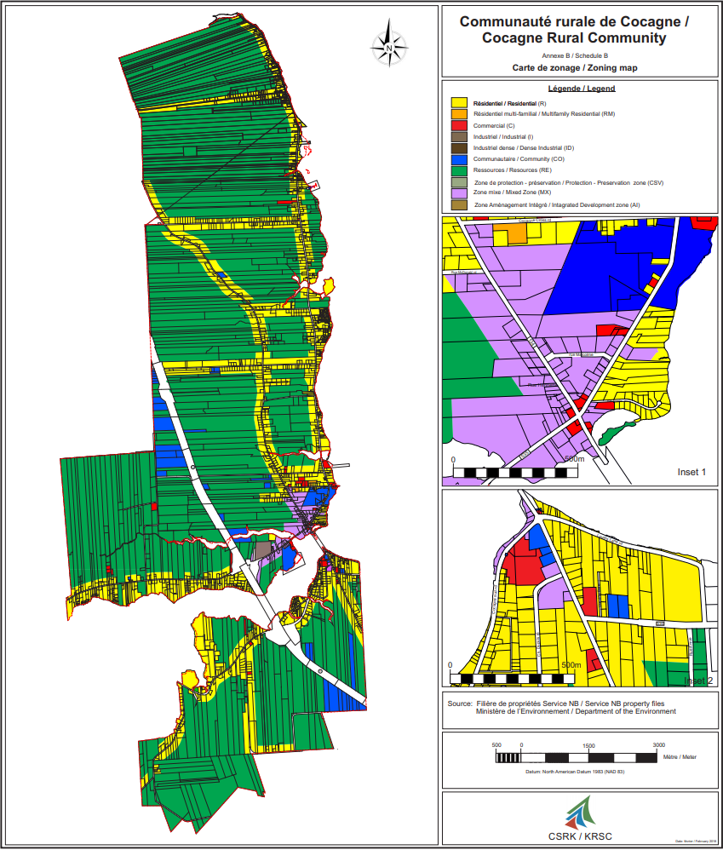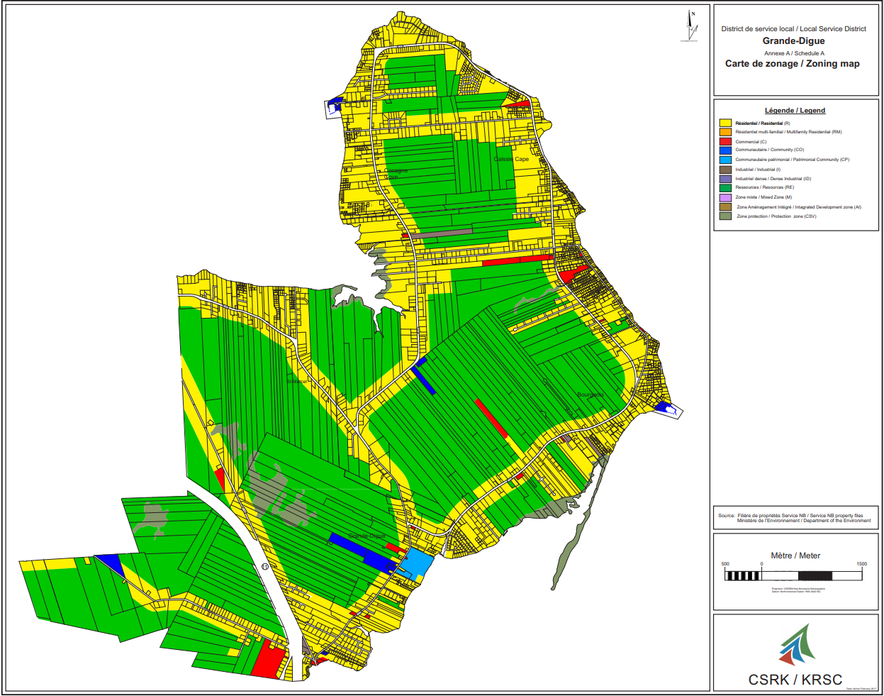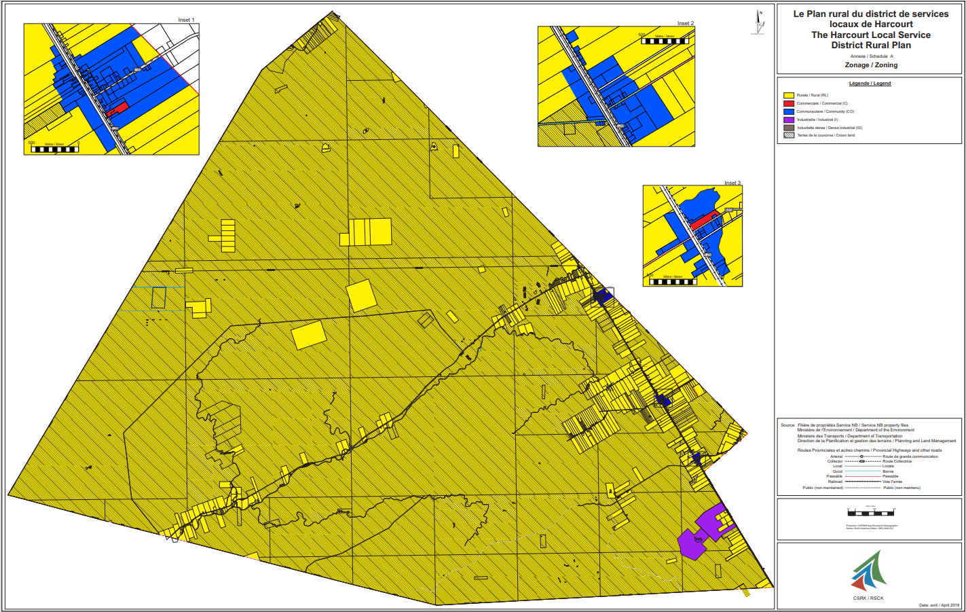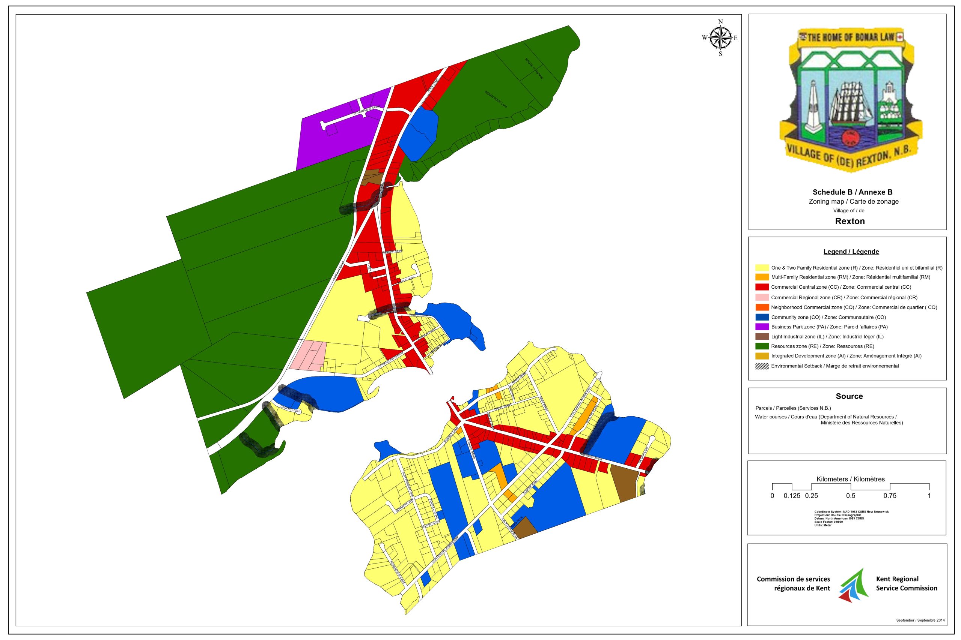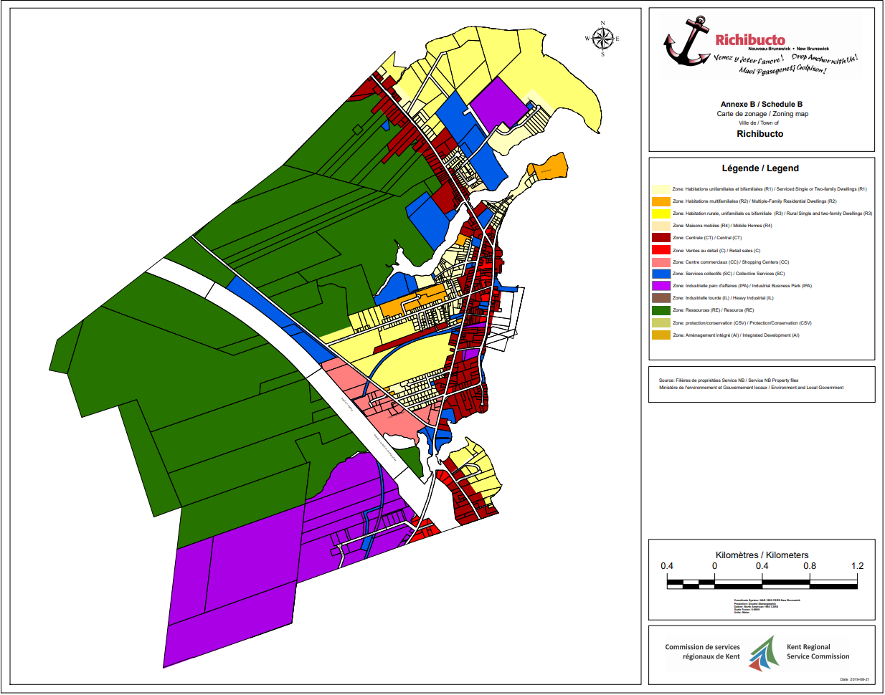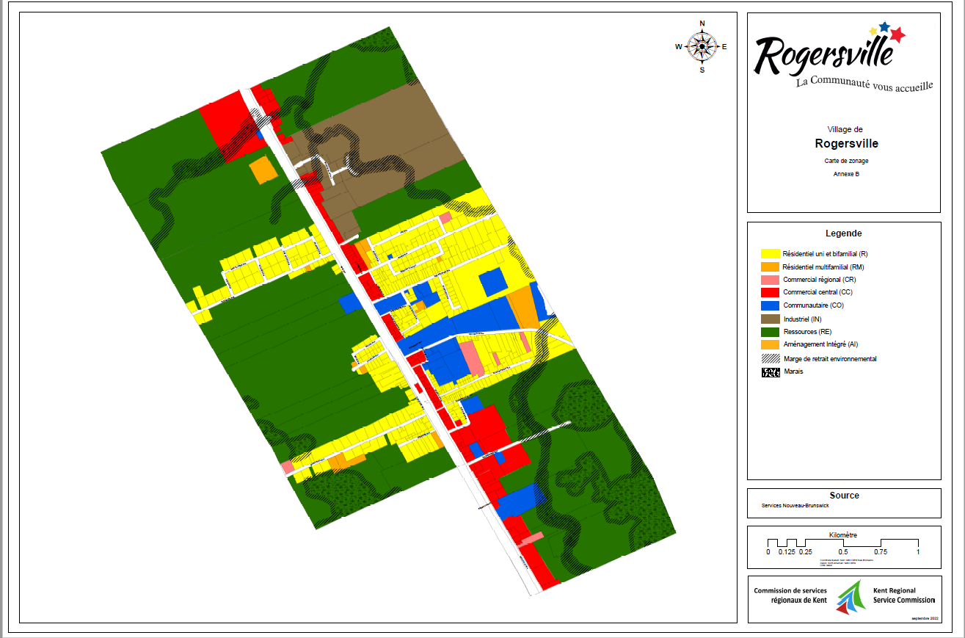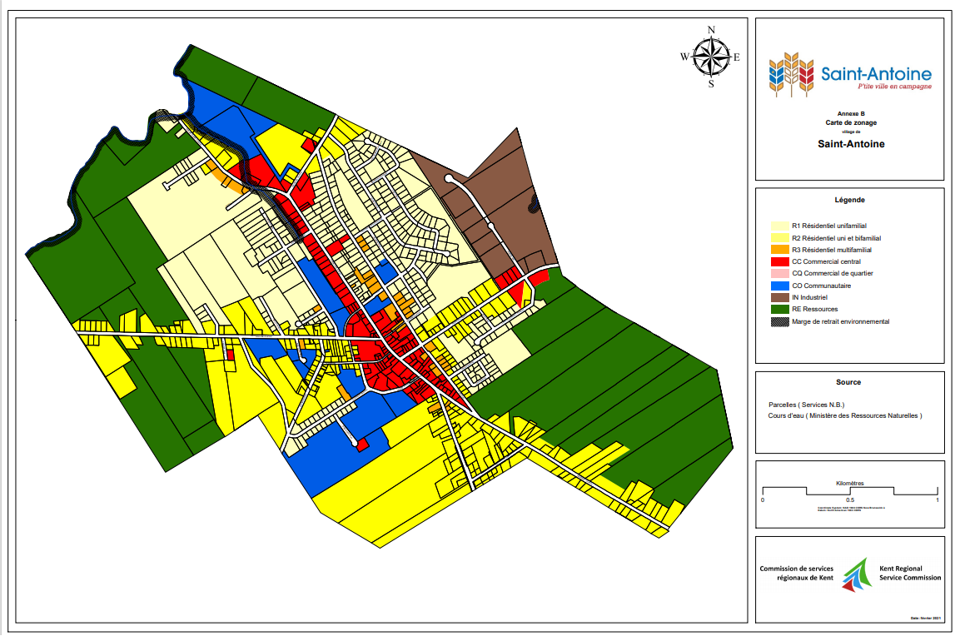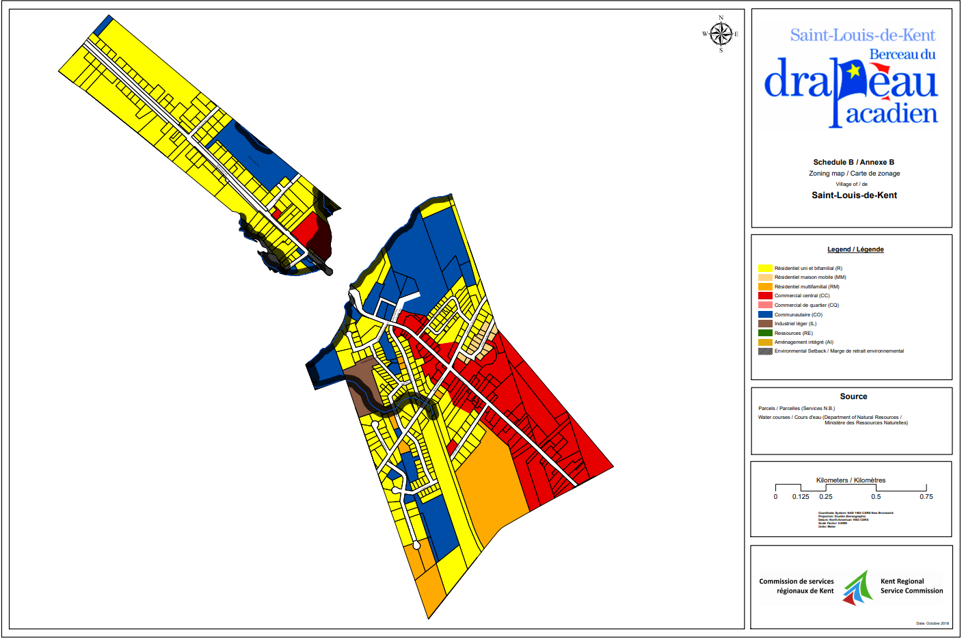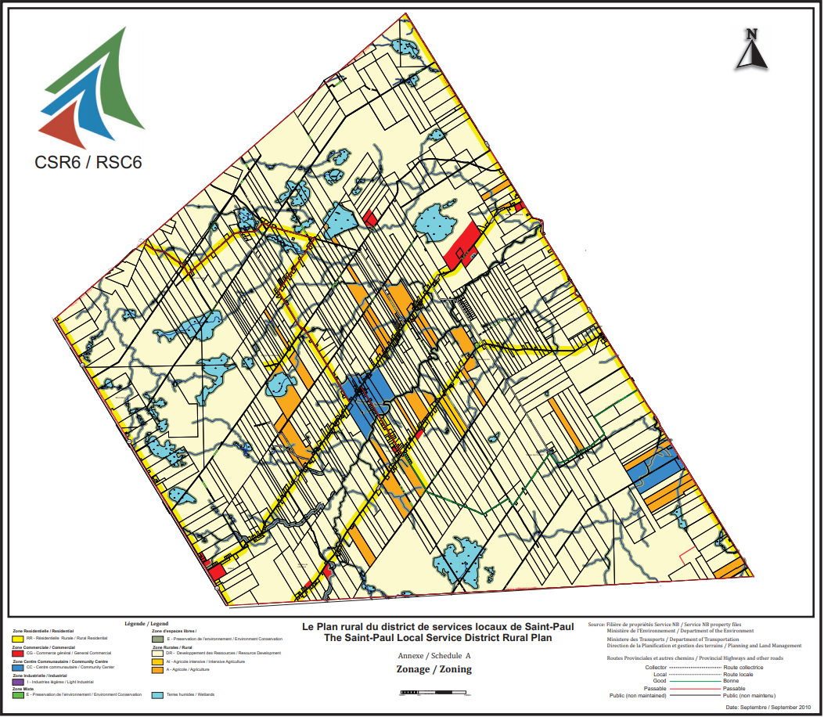The KRSC provides land use and building services to the villages of Saint-Antoine, Rexton, Saint-Louis-de-Kent and Rogersville, the Rural Community of Cocagne, and the towns of Bouctouche and Richibucto. Building and subdivision services are provided to unincorporated areas.
Those services include:
- Building and development permits
- Inspection of new subdivisions, buildings and construction
- Development and management of municipal and rural plans
- Processing of land use applications and approval of subdivisions
- Planning, construction and development support and advice to the general public, community stakeholders, Planning Review Advisory Committees (PRACs), various provincial departments and the Minister of the Environment and Local Government.
Construction
The planning department is responsible for issuing development and building permits for the region.
For major buildings subject to the National Building Code of Canada, the department is also responsible for carrying out inspections at key stages.
Our building inspectors are certified professionals recognized by the New Brunswick Building Officials Association (NBBOA).
They provide the following services:
- Advice to clients on how to apply for permits and interpret regulations (municipal, provincial and National Building Code of Canada)
- Review of building permit applications to ensure compliance with building regulations
- Issuance of building permits
- Inspections
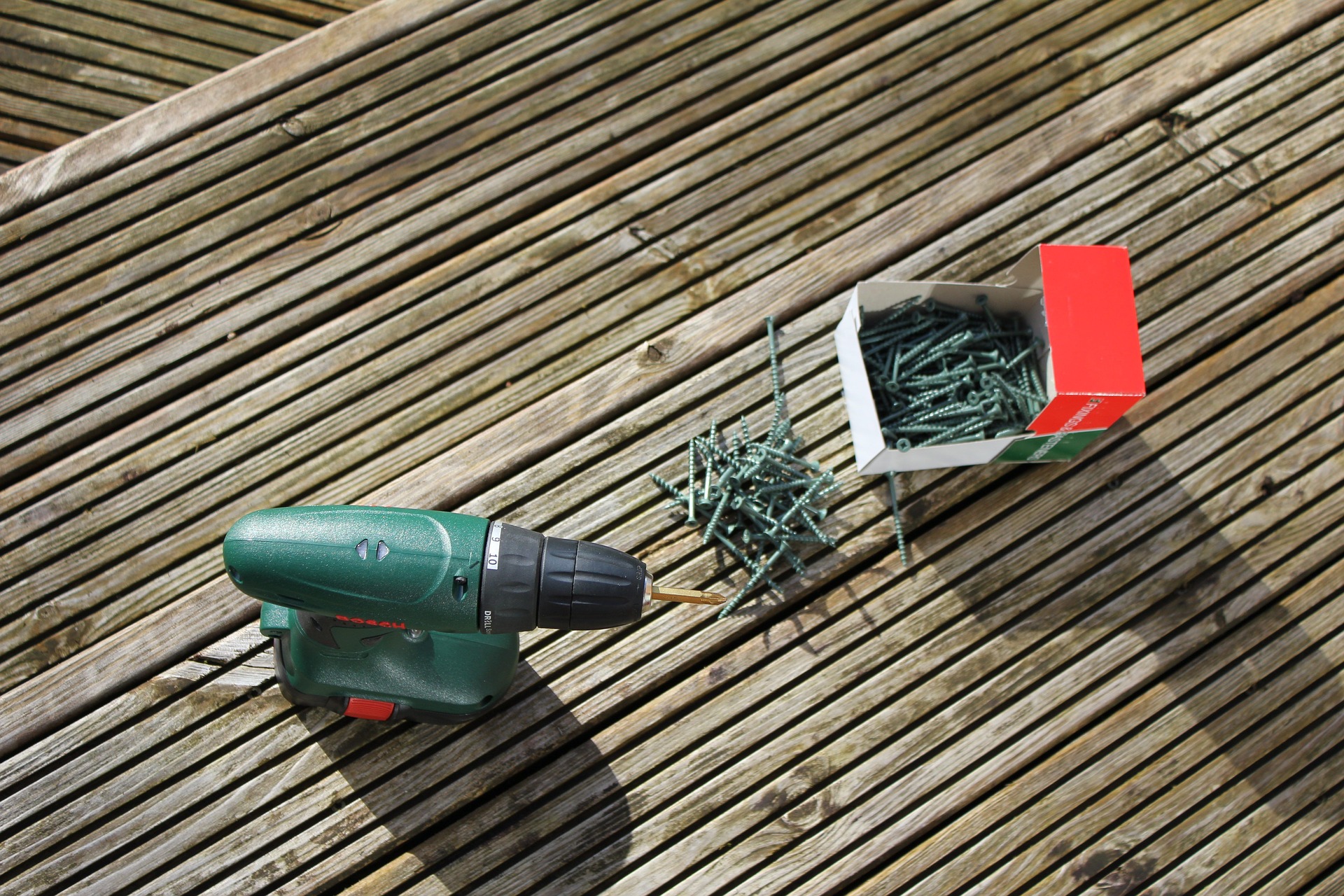
Permits
Building permits are mandatory for new constructions or structures, demolition, as well as the relocation or replacement of an existing structure or building.
Building permits are essential for the protection of the owner as well as the community by ensuring that new developments are safe in accordance with regulations, local bylaws, and the National Building Code.
How to obtain a permit?
You can simply contact us to discuss the next steps or to schedule an appointment with one of our inspectors.
The permit issuance fees required are used to cover the service that accompanies the permit, such as verifying the project's compliance with provincial and municipal regulations, as well as national standards. The price of the permit also covers inspections, when they are necessary.
It is important to note that all fees collected by the planning service during the issuance of permits are fully returned to the community in which the permit is issued.
Start the process by filling out this application form for a construction permit.
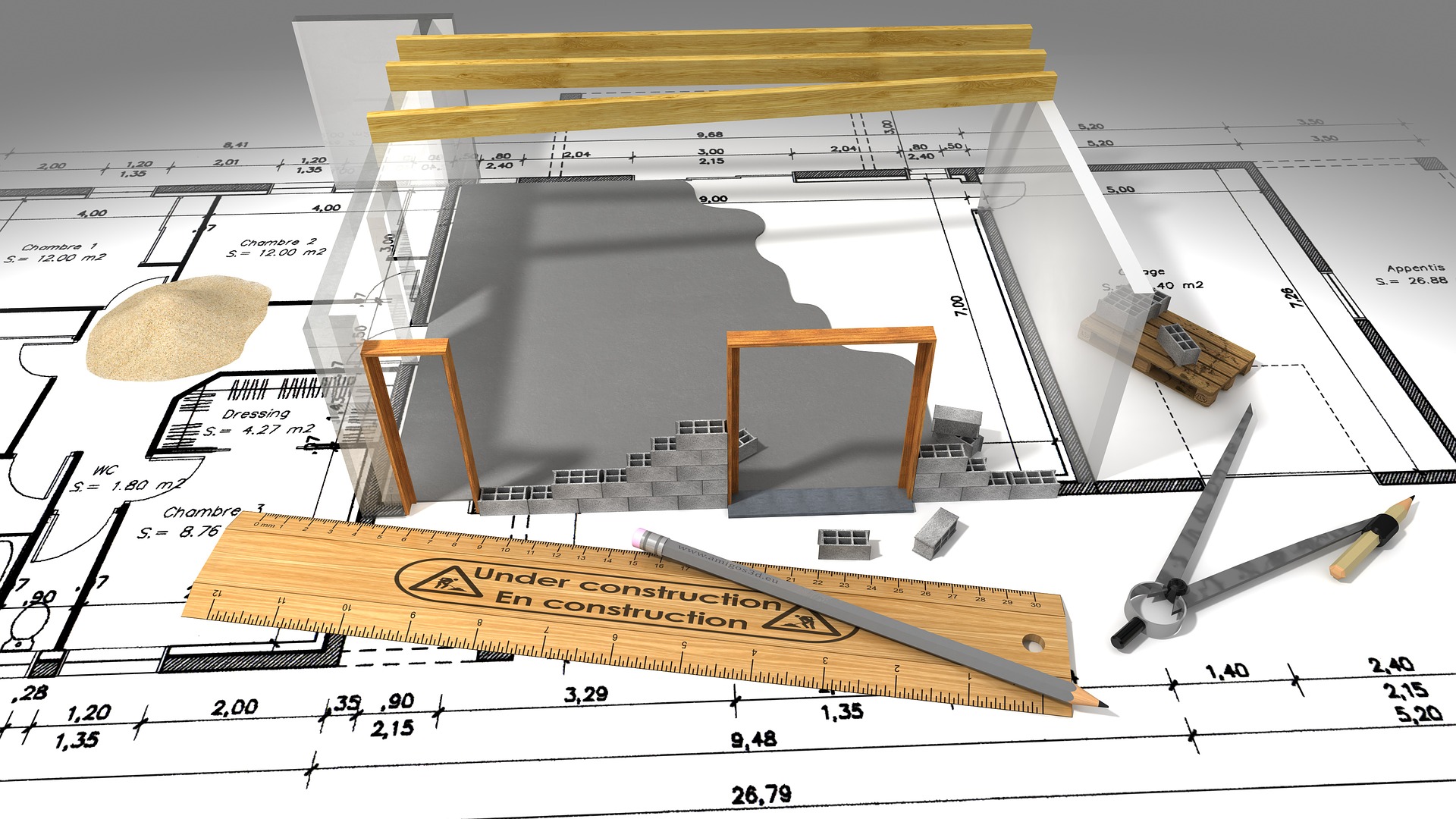
What documents do I need to provide?
Each project is different and will require different documents to ensure compliance. The requirements for a new home are greater than for adding a shed on a property. The following list can guide your steps, but we strongly recommend contacting one of our inspectors to confirm what you will need for your project.
- NID number (on your tax invoice)
- Estimated project cost
- Complete set of plans to scale
- Required approvals:
- Ministry of Health (sewage system)
- Ministry of Transport and Infrastructure (setback and access permit)
- Ministry of the Environment (if the building is located within 30 meters of a watercourse or includes wetlands)
- Possible obligation to obtain additional approvals (fire chief, etc.) in the case of commercial, industrial, or institutional buildings
- Any other requirement to certify compliance or approvals from other government bodies (verification with our building inspectors).
Other contacts
- Ministry of Health 1-506-856-2814
- Ministry of Transport and Infrastructure 1-506-523-7622
- Ministry of the Environment and Local Governments 1-506-856-2374
- Service New Brunswick (Civic Number - 911) 1-888-353-4444
Inspection
During the construction of a new home, four inspections are generally required. Other projects may also require inspections. When issuing your permit, our inspectors will inform you of the number of inspections required and when they will take place.
The permit holder is responsible for informing the building inspector when they are ready for the required inspections.
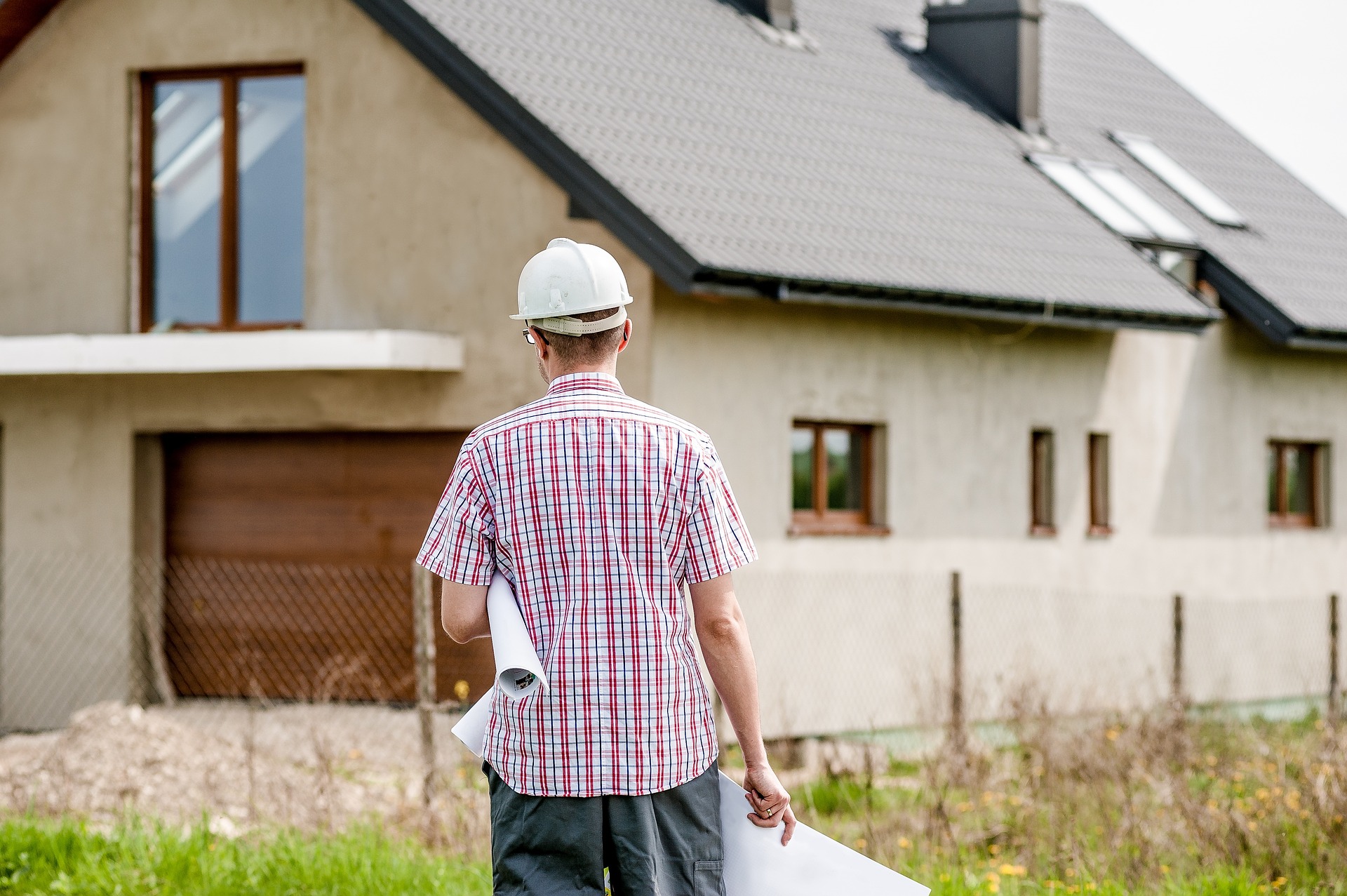
Pre-filling inspection
- Required 48 hours before the foundation filling
- The location of the drainage slab and the cover
- The depth of the foundation
- Wall sizes and bases
- Anchor bolts
Roof inspection
- Required 72 hours before finishing the interior wall
- Structural components (beams, lintels, walls, trusses, floor joists, framework, etc.)
- Staircase frame with free height dimensions
- Roofing and cladding
Insulation inspection
- Required 48 hours before completion
- Insulation
- Installation of the vapor barrier
Final inspection
- Required 10 days before completion
- Guardrails and balustrades
- Smoke alarms
- Self-closing hinges on the doors of the adjoining garage
- Construction of the outdoor terrace and the entrance stairs
- Ventilation system operating
All other information required by the building inspector
Subdivision
The subdivision of land involves dividing a property into two or more lots.
The process can also result in the creation of private or public access. The Urban Planning Act and the Provincial Subdivision Regulation prescribe the minimum requirements for parcels.
The subdivision of land within the boundaries of an unincorporated area (DSL) is subject to the approval of the Commission's planning officer and, in some cases, the approval of the Planning Review Committee (PRC). Similarly, the subdivision of land in a municipality is subject to the approval of the planning officer. However, in certain cases, the approval of the CRP and the municipal council is also necessary.
Subdivision applications submitted to the Commission are handled differently depending on whether the subdivision requires the provision of public services or private access roads, or the designation of land for public streets.
To learn more, you can simply contact us to discuss with one of our planning agents.
Minimum standards
The minimum size of a lot on which there is a private well or a septic tank is:
- 54 m (180 ft) wide
- 38 m (125 ft) deep
- 4000 m2 (1 acre) of surface area
Here is the minimum size of a lot connected to the public sewer network (*unless otherwise indicated in the order*):
- 23 m (76 ft) wide
- 30 m (100 ft) deep
- 692 m2 (7600 sq ft) of surface area
Here is the minimum size of a lot connected to the public sewer or public water network:
- 18 m (60 ft) wide
- 30 m (100 ft) deep
- 540 m2 (6000 ft2) of surface area
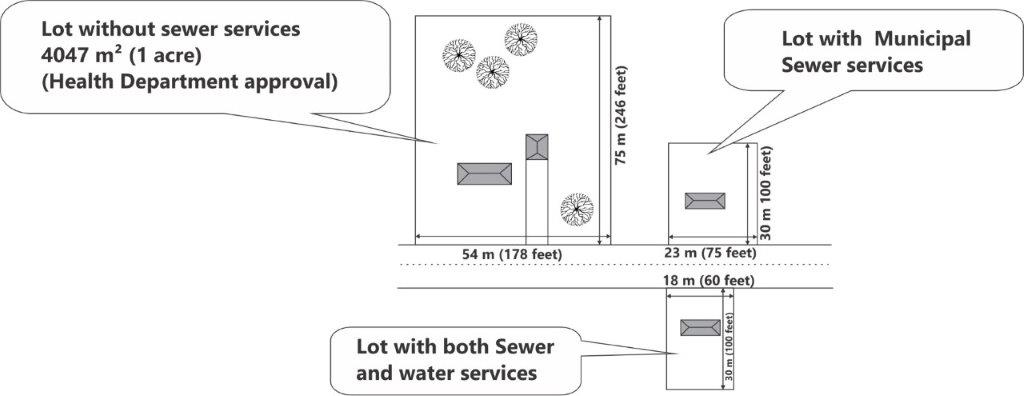
Process
To submit a subdivision application, the authorized representative of the owner (lawyer, land surveyor, etc.) must present the following documents to one of our planning agents:
- A request signed by the owner or the authorized representative
- A provisional plan prepared by a registered land surveyor from New Brunswick
- The payment of application fees (see the section on fees)
Subdivision approval process
Consult the planning officer (Optional, but recommended)
The owner's representative submits the application and the provisional subdivision plan for review.
The planning officer examines the provisional plan and submits a copy to all relevant ministries to obtain their comments or the required approvals.
If the request does not meet the current standards, approval from the CRP must be obtained.
If the subdivision requires the construction of a future or public street or land for public purposes, approval must be obtained from the CRP, and from the municipal council or the Ministry of Transport and Infrastructure.
The planning officer indicates if revisions are necessary.
The final subdivision plan is prepared by a registered land surveyor from New Brunswick.
The final subdivision plan is approved (stamped) by the planning officer.
The approved subdivision plan is registered at the registration office.
By-Laws and Plans
Each municipality has its own regulations and zoning ordinances.
A zoning bylaw is a document used to guide land development and regulate land use within a community. A zoning bylaw may contain rules regarding the following elements:Context: A zoning ordinance may contain rules regarding the following elements:
- Permitted use
- Batch dimensions
- Buildings and fences
- Access
- Parking
- Signaling
- Withdrawals
- And much more...
Select your municipality or rural community from the list on the right to view the documents that apply to your situation.
These documents are available for informational purposes only. For confirmation or certification, please contact a member of the planning team. Online documents are continuously subject to modification and updates.
Click on the image to be redirected to a PDF version.
Zoning
Zoning confirmation
To obtain a zoning confirmation letter, you will need to make the request in writing with a letter addressed to our senior planner, Serge Boucher. The letter must include the following information:
- Your name or the name of the owner or the company;
- The parcel identification number (PIN);
- The complete postal address;
- A phone number where you can reach you during normal business hours;
- Your email.
Fees may apply to obtain a zoning confirmation letter. Please contact us in advance to confirm if any fees apply to your request.
Zoning amendment
Some projects require a zoning change.
Some projects require a zoning modification (or rezoning) because, in some cases, the current zoning may prevent the establishment of certain types of businesses or buildings within a municipality or a DSL with a rural plan. In this case, a request for a zoning amendment must be submitted.
Zoning amendments are A PUBLIC PROCESS, meaning that the project details and the identity of the owner or developers will be made available to the public during the process. The public can oppose the project by offering their comments to the municipal council or the CSRK in writing or orally during public meetings related to the targeted rezoning.
The process can take THREE TO SIX MONTHS to be completed, or even longer if essential elements for processing the application are missing..
Contact one of our urban planners to start the process and save time while increasing the chances of your project's success by submitting a complete application from the beginning.
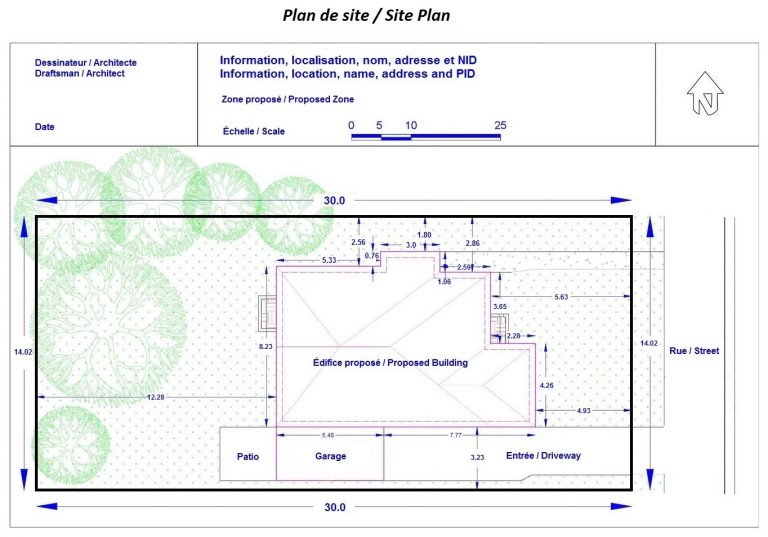
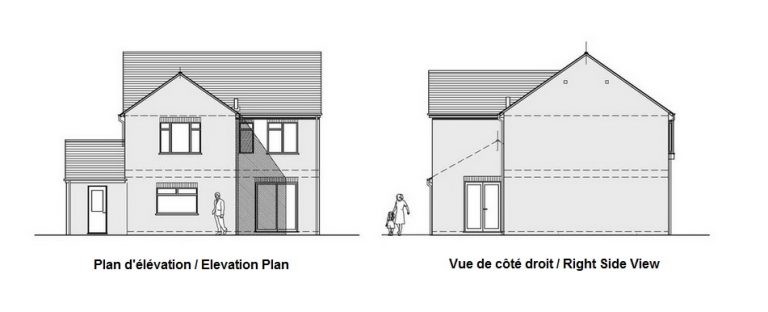
Documents in support of a rezoning application
- A detailed and site-scale plan, in electronic or digital format, in AutoCAD software or other similar programs to illustrate the project to the council, the planning review committee, and the community residents;
- The plan must include the following elements:
- The area, the dimensions of the lot, the NID(s), and the civic address (if determined);
- The layout of the proposed building or buildings and accessory buildings;
- The drainage of surface water from the land (may be required in certain cases);
- An illustration of the building, viewed from the street (floor plan or elevation drawing);
- The floor plans;
- The exterior signs, if applicable;
- The proposed exterior materials (this information may be required in certain cases).
Fees
Services provided by the KRSC planning department
| Building permits | Fees |
| Building permits in municipalities | $25/first $10,000 + $5/$1,000 of assessed value
$6/$1,000 of assessed value (Bouctouche) |
| Building permits in LSDs | $25 + $5/$1,000 of assessed value |
| Variances | $250 |
| Special PRAC meeting for urgent variance requests | $2,000 to cover the meeting costs |
| Subdivisions | Fees |
| Subdivisions in municipalities | $200 + $25/lot or parcel |
| Subdivisions in LSDs | $200 + $25/lot or parcel on public road
$500 + $25/lot or parcel on private access road $100 document approval or exemption $25 development permit (waiver) |
| Zoning Confirmation Letter | Fees |
| Only in certain cases (contact us to confirm) | $100 |
| LSD zoning | Fees |
| Zoning changes in a LSD | $1,500 to cover advertising costs |
| Municipal zoning | Fees |
| Zoning changes in a municipality | Fees may vary. Contact your municipality. |
| Documentation | Fees |
| Production of GIS maps | $4/linear foot with 36-inch paper
$5/linear foot with 48-inch paper |
| Scanning of documents on the plotter printer | $25 per file |



